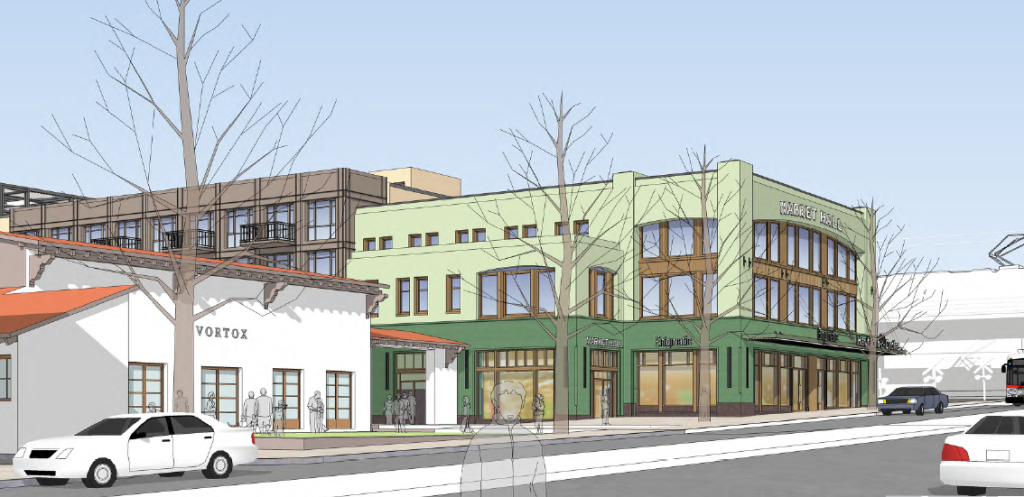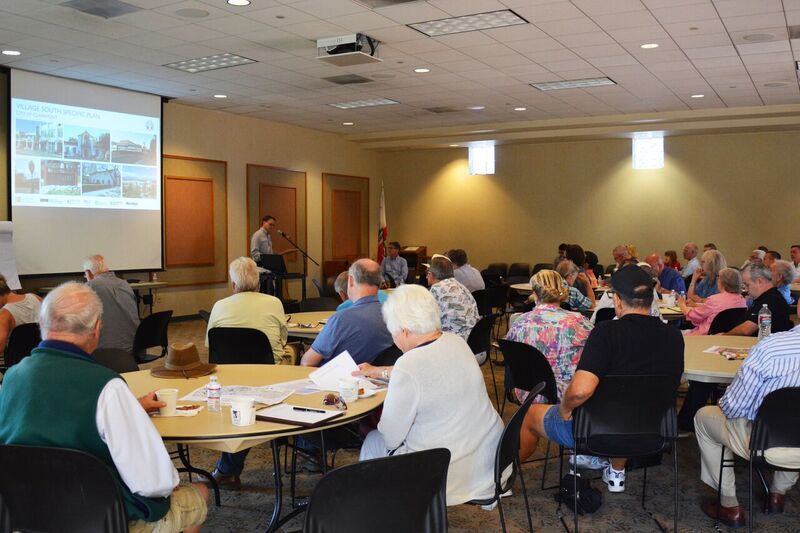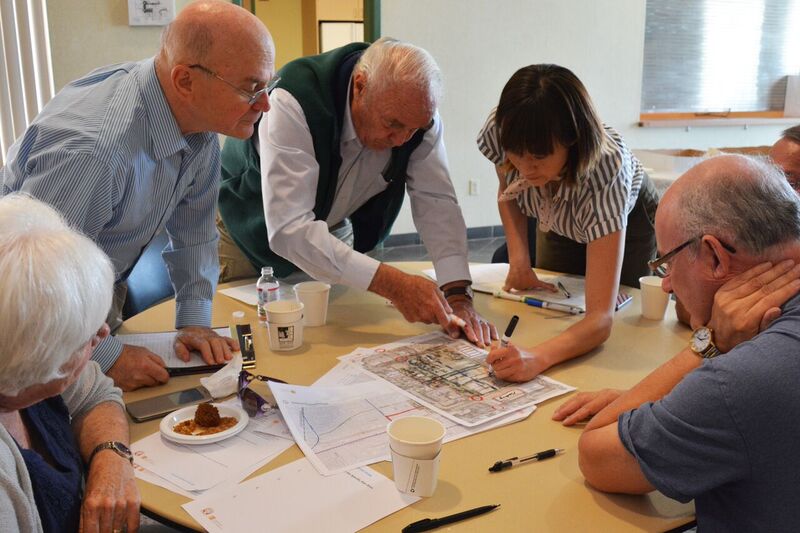Village South Specific Plan (VSSP)

Village South Specific Plan
Approved - July 14, 2021
On July 14, 2021, the Claremont City Council approved the Claremont Village South Specific Plan and certified the Environmental Impact Report. The City Council also voted to amend the City's General Plan to allow for mixed use zoning for the area.
The process to complete the Village South Specific Plan spanned five years and began with a Metro planning grant for the development of a transit oriented mixed use specific plan. The specific plan area is adjacent to the historic Claremont Depot transit center in the Claremont Village.
The Plan was developed with community input over the course of the last five years and was prepared to guide future land use and shape new sustainable, mixed use, transit-oriented development within the Village South Plan Area.
The VSSP incorporates a clear and illustrated vision for the future of Village South, specific goals and guiding principles, and anticipated results, with objective design and development standards, design guidelines, design review metrics, and implementation strategies and policies, to predictably implement a community-based vision of the future of this important southerly approach to and further expansion of Claremont's historic Village.
The plan area is immediately south of Claremont's original Village. The entire plan area is approximately 24 acres, of which 17.4 acres is privately-owned parcels and the balance is the public rights-of-way of Indian Hill Boulevard, Arrow Highway, Bucknell Avenue, Santa Fe Street, and Green Street adjacent to the parcels within the plan area.
South Village Development
Following the adoption of the Village South Specific Plan, Village Partners submitted an application for a mixed use development in the plan area. The South Village development includes housing, retail, a parking garage, public plaza, and amenities. The South Village Development has been approved by the Architectural Commission and City Council.
Visit the South Village Development page.
VSSP Background Information & Review Process

Project Notices/Documents
Final EIR - May 2021

Project Overview
Project Location: The Claremont Village South Specific Plan (VSSP) addresses approximately 24 gross acres in central Claremont (Plan Area). The Plan Area is located immediately south of Claremont Village, and includes the block bounded by Indian Hill Blvd, Arrow Highway, Bucknell Ave, and Santa Fe St, as well as the parcels immediately fronting the east side of Indian Hill Blvd between Arrow Highway and Santa Fe St, excluding the Claremont Villas Senior Apartments Parcel. Additionally, the Plan area includes the public rights of way of Indian Hill Blvd, Arrow Highway, Bucknell Ave, Santa Fe St, and Green Street adjacent to parcels included within the Plan Area, collectively accounting for approximately 6 of the 24 acres of Plan Area.
Project Description: The VSSP provides a vision, policies, standards, guidelines, and an implementation plan for public and private improvements for transit-oriented, mixed-use development within the Plan Area. Future development within the VSSP is envisioned as an expansion of Claremont Village, based on the Plan Area's adjacency to the Claremont Village, the existing Claremont Metrolink Passenger Rail station, and the planned LA Metro Gold Line station. Proposed land uses include ground floor retail and related commercial uses in key locations of the plan area, general office uses, a range of housing types, and a shared parking system that includes two or more new parking structures. The Specific Plan enables replacement of the existing development on site (with the exception of the buildings deemed to be significant historic resources) with a mix of retail, office, residential uses in buildings similar to those found in the Village Expansion Area and with streets and open spaces similar to those found in both the historic Village and Village Expansion Areas.
Past Project Notices
City Council Notice of Continued Public Hearing - July 13, 2021 at 6:30 p.m.
At its regular meeting held on June 22, 2021, the City of Claremont City Council, after taking public testimony moved to reopen the public hearing and continue agenda item 18 - adoption of the Village South Specific Plan (specific plan 15, file #17-sp01), associated code amendment and zone change (file #21-ca01), general plan amendment (file #21-gpa02), and certification of the environmental impact report (state clearinghouse no. 2019080072) for a specific plan to facilitate mixed-use transit-oriented development in the specific plan area located immediately south of the village expansion area. Applicant – city of Claremont, to the date certain of its next regular meeting to be held on July 13, 2021, beginning at 6:30 p.m., utilizing Zoom Video Communications. The City Council directed this item be remanded to the Planning Commission to consider revised discretionary parking reductions and make a recommendation to the City Council for its consideration at the July 13, 2021 meeting.
City Council Review - Village South Specific Plan, Associated General Plan & Zoning Amendments, and Environmental Impact Report - June 22, 2021 at 6:30 p.m.
The City Council reviewed the Village South Specific Plan (VSSP). If approved, the VSSP will provide new zoning, development standards, and design guidelines for a 24-acre area located just south of the Claremont Village. The City Council will also review the related Environmental Impact Report (EIR) for the VSSP, which analyzes the potential impacts that could result from new development that could be facilitated by the plan. Finally, the City Council will consider amendments to the City's General Plan and Zoning Code to reflect the adoption of the VSSP. The City Council is the final decision-making body on the VSSP, amendments to the General Plan and Zoning Code, and EIR. The meeting took place via Zoom on Tuesday, June 22, 2021 at 6:30 p.m. This item was continued to the July 13, 2021 City Council meeting.
Planning Commission Review of Village South Specific Plan & EIR - May 18, 2021 at 7PM
The Planning Commission reviewed the Village South Specific Plan (VSSP). If approved, the VSSP will provide new zoning, development standards, and design guidelines for a 24-acre area located just south of the Claremont Village. The Planning Commission also reviewed the related Environmental Impact Report (EIR) for the VSSP, which analyzes the potential impacts that could result from new development that could be facilitated by the plan. This meeting is the third of at least four public meetings regarding the VSSP and EIR. At least one additional meeting will be held before the City Council, who serve as the final decision-making body on both the VSSP and EIR.
Notice of Preparation of an Environmental Impact Report - Claremont Village South Specific Plan
This is the formal start of the EIR process and includes notice of the time period for providing initial comments regarding information that should be considered by the City's environmental consultant as they review the potential impacts of the project or project alternatives. The primary purpose of the NOP is to solicit comments by the end of the initial comment period (September 3, 2019). The City's Environmental Consultant held an informational meeting to provide information regarding VSSP and EIR process and to receive comments regarding the scope and content of the environmental analysis. The public meeting was held on Monday, July 29, 2019.
April 29, 2019 Neighborhood Meeting
City staff and the consultant provided a progress update, summarized the draft specific plan, and outlined the City's review process at neighborhood meeting held on Monday, April 29, 2019.
City Approves Guiding Principles for Village South Specific Plan
The City is moving forward on the Village South Specific Plan, a community vision for the area south of the railroad tracks along Indian Hill Boulevard. After a series of public input meetings, City staff and Sargent Town Planning drafted a set of Goals and Principles and presented them to City commissions and the City Council. On June 12, 2018, the City Council approved the Goals and Guiding Principles that will be used to prepare the draft Village South Specific Plan. Seven goals were approved that articulate the community's vision for the area including the shape of the development, mix of housing and retail, diversity of housing, size and massing of the buildings, pedestrian and bike mobility through the area, and continuity of the Village character.
The Council also approved ten Guiding Principles to further assist in developing the plan:
- Vital mix of uses
- Complete streets
- Human scale urban design
- Walkable block structure
- Village scale architecture
- Pedestrian-oriented building frontages
- Strong local landscape
- Shared parking
- Sustainable design
- Community health
Using the Goals and Principles, Sargent Town Planning is drafting the Specific Plan and will conduct environmental review of the proposed plan this fall. This process is anticipated to take several months.
July 15, 2017 Public Workshop
On Saturday, July 15, 2017, the City held its first public workshop to solicit public input on the Village South Specific Plan. The event was attended by over 50 citizens and produced many thoughtful comments regarding the project. The program began with an introduction by City staff and the lead consultant on the project, David Sargent of Sargent Town Planners. It included background on the project, early observations about the project area, and some potential planning and urban design options. Attendees were then divided into small working groups to develop and prioritize their ideas for the project with results then shared with the entire group. These suggestions will be summarized at future meetings regarding the project. Presentation slides from the workshop are attached below.
Photos from July 15, 2017 Public Workshop:


